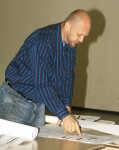Third Kiplinger building announced for fairgrounds

McCOOK, Neb. -- The newest structure on the Red Willow County, Nebraska, fairgrounds in McCook will be the "Alice Kiplinger Building," a warm-up arena and multi-purpose building that will complete a triangle of horse arenas given to the county by McCook-area rancher Tom Kiplinger.
The new arena, to be placed west of the original Kiplinger Arena, is named for Tom's late mother.
The Alice Kiplinger Building will be 130x130 feet and will cover 16,900 square feet. Engineer Jeff Tidyman of Engineering International of McCook, Nebraska, said the site for the building was chosen intentionally, as the sight lines of it and the big Kiplinger Arena (42,000 square feet) match. Kiplinger wanted to be able to see one from the other, Tidyman said.

The sight line from the south side of the Kiplinger Arena, built in 2003, matches that of the "Trudy Arena" built south of the Kiplinger in 2011. These two arenas and an expansion of the original arena, as well as additional stalls, pens and livestock handling facilities, have been built and are operated and maintained without any funding by tax payers. With events scheduled almost every weekend throughout the year, the Kiplinger Arena complex is self-supporting and does not require a tax levy for its operations, maintenance and/or promotion.
The new building will be paid for by the revocable trust Tom and Alice Kiplinger Endowment Fund created in early 2013 to operate and maintain the Kiplinger complex into perpetuity, to make necessary repairs to the complex, to expand or improve the complex and to promote public programs at the complex. The fund was financed by the sale of agricultural land that Kiplinger donated to the county and that the county sold in late 2013.
The new "Alice" building will be set north of the existing St. Patrick's Catholic Church food booth and south of a fairgrounds maintenance shop at the Q Street entrance/exit and the ticket booth at the northeast corner of the race track and pit area.

The new building will encroach on the race track, necessitating the removal of the track berm and Turn Two. Fair board member Don Klein said at the fair board's meeting Wednesday evening, "The race track is going."
He continued, "If there is a want and a need for a track in the future, and if a (racing) promoter can assure tax payers that they will not be paying for the racing, we will address (a race track) again."
Fair board secretary Deb Lafferty said that a future race track could be moved further west and still be in front of the grandstands.
Klein said, "The only feasible place to put the Alice Kiplinger Building is right there."
The new building will have collapsible horse stalls around the inside perimeter and a dirt floor similar to floors in the Kiplinger and the Trudy. It will have overhead doors and walk-through doors, and parking on the east and south. It will have large overhead reversible ceiling fans and a fire suppression sprinkler system that can also be used to dampen the arena floor when it's necessary.
It will not have restrooms, although the building is designed for expansion to the west and for the addition of restrooms.
Tidyman's design will be put out for bids starting today and he will open them Monday, Nov. 3 at 2 p.m., at his office at 402 Norris Avenue. The bid opening will be advertised as a special meeting for the fair board.
The bid results will be presented to the fair board at its regular meeting Wednesday, Nov. 5.
Fairgrounds personnel will do the initial site grading and install a straw bale dam for rain/snowmelt run-off. Two-inch rock will knock mud off tires and stabilize the fairgrounds' exit onto Q Street.
Construction of the building will begin when the frost goes out of the ground next spring, and it should be completed by early June, with plenty of time before the county fair in July.
